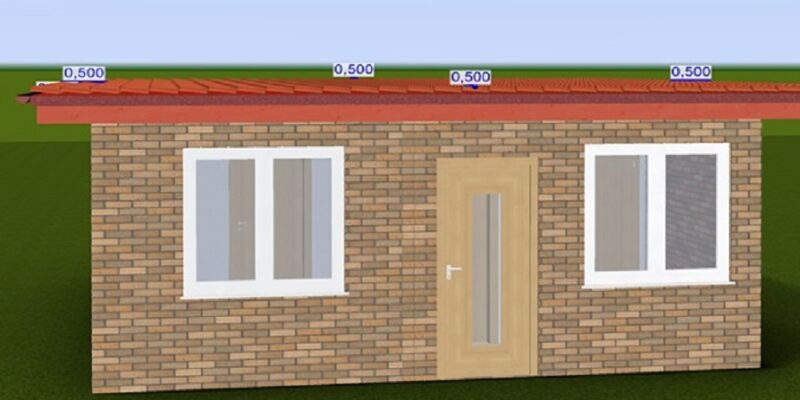Dream Home in Syokimau on a prime plot
With Burglar-proof glass, wall heating system, solar power and waste water recycling.
All build with CLT in European Standard with plot 250 sqm
Unbeatable price 239,000.–€
We give 15% discount by buying off plan.
For more information you can download the wsream house info.






